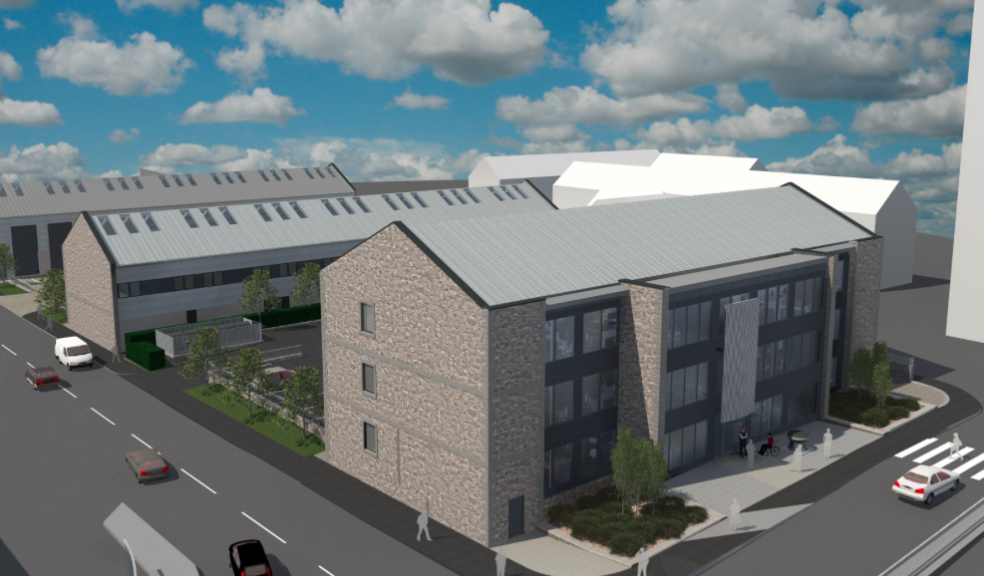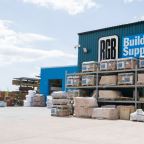
Plans submitted for first phase of Oceansgate
The first set of buildings to be designed for the city’s Oceansgate have been submitted to planners this week.
A front building of offices and two rows of industrial units are planned for the entrance to the site, which is destined to become a world class hub for marine industries.
The two and three-storey buildings have been designed to offer flexible office and workshop space and have been arranged in parallel to reflect the historic nature of South Yard as well as the street pattern just outside its boundaries..
The proposals are being submitted by Midas Construction, who were awarded a contract by the Council to progress the design of the facilities to the planning application stage and to then build the first phase.
They worked alongside Plymouth-based architects Form Design Group to design the buildings, who recently completed the award-winning Genesis Building on Union Street.
The proposals have taken into acount advice received in the pre-application stage from bodies such as Historic England who have been keen to see design that reflects the historic nature of the site and follows the quality of the Plymouth Limestone buildings that exist on the site.
Council Leader Ian Bowyer said: “This is exciting stuff. There’s been an incredible amount of negotiations to get to this stage and it’s great to see these proposals submitted for the Planning Committee.
“If they get the green light, these buildings will see the first of a new wave of businesses move in, employing skilled people and help strengthen the city’s reputation as the place for marine-related industry.
“Oceansgate is the first exclusively marine Enterprise Zone in the country, potentially offering significant tax and capital allowance incentives for businesses locating here. We expect significant interest from marine companies looking to move to Oceansgate.”
The buildings are intended to be easily adaptable so they can include office, design suites, testing labs and training rooms for technology development and prototypes production spaces.
Building 1 is office accommodation arranged over three floors covering an area of 1710sq m. The ground, first and second floors have four work spaces with shared toilet and shower facilities. A plant room is located at roof level, partially hidden in the roof void. The ground floor is specially designed to be adaptable for laboratories if businesses need testing facilities.
Building 2 and 3 are more industrial in nature with internal area of 662m2 and capacity to take a mezzanine floor . The buildings can be let as one unit or up to seven individual units depending on business demand. Each unit has large six metre high roller shutter doors to make the units adaptable if businesses need to work on large equipment or plant.
The application includes 32 parking spaces for the office block and 28 spaces for the area around the industrial units. The plan allows for flexibility in car parking, loading bays and vehicle entrances for the industrial unit as some of these arrangements will depend on tenant on-site management.
Landscaping is also planned, including moving a listed historic capstan which used to haul the ships into the docks to a prominent location at the front of the site to reflect the site’s maritime heritage.
The cost of this first phase of buildings is £7.8 million and the Council is seeking to confirm promised investment from the Heart of the South West LEP as well as the council's own investment into the regeneration.
Andy McAdam, Divisional Director for Midas Construction in Devon and Cornwall, said: “We wanted to create a gateway which respects the industrial heritage of South Yard and sets a benchmark for the future developments within the production campus.”
Oceansgate is a 7.46 hectare site and under the City Deal will become a hub for marine companies, providing workshops, offices and laboratory space for engineering, and manufacturing and potentially laboratory space for research.
The site will have up to 25,000 m2 of flexible employment space with deep water docks and jetties suitable for the marine and advanced manufacturing sectors.
Jones Lang Lasalle were appointed to market the site at Devonport which has already attracted over 100 expressions of interest from marine businesses wanting to relocate there.














